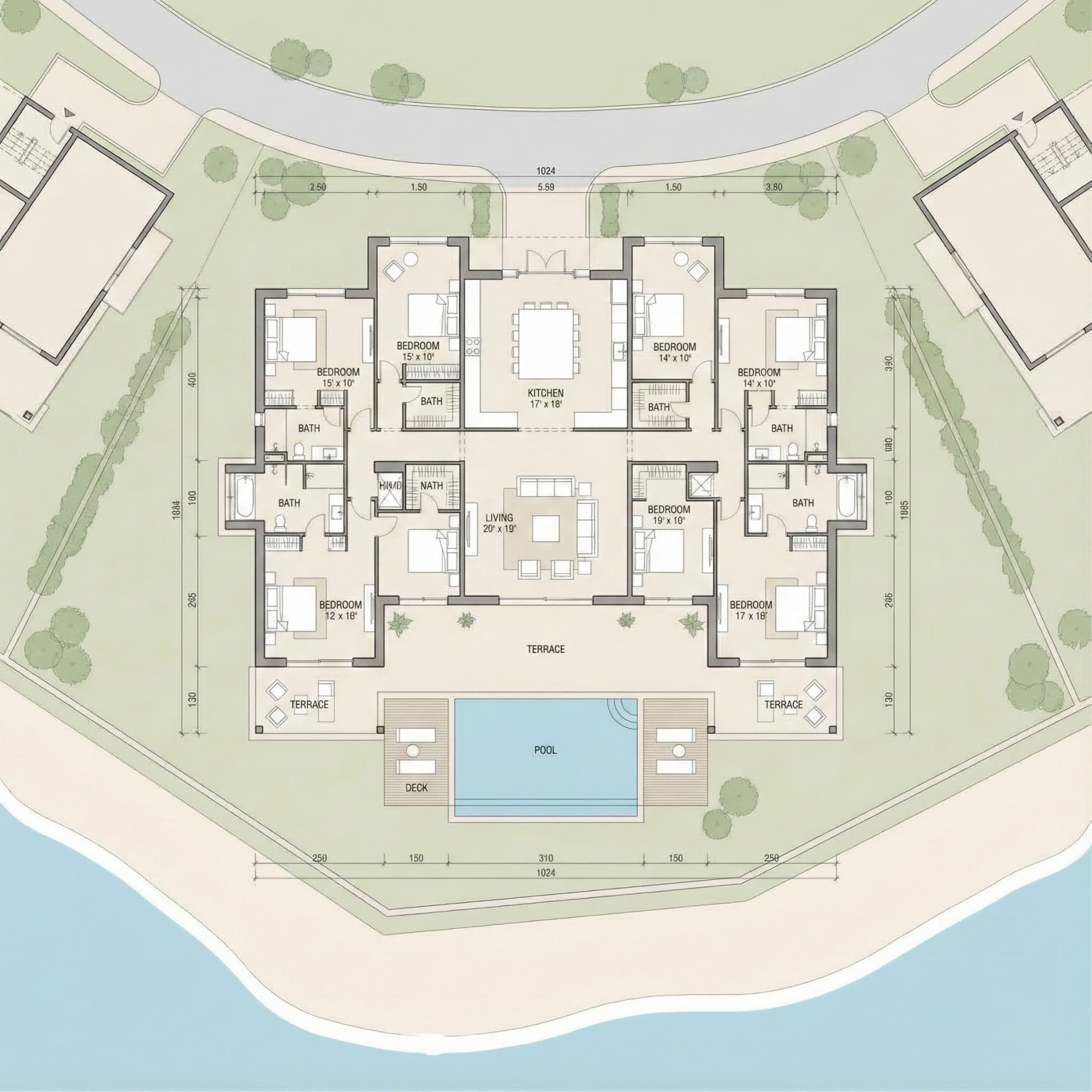
Damac Riverside Views CAPRI 1 by Damac Properties Floor Plan
Explore detailed floor plans and unit configurations designed for modern living
Floor Plan Collection
Damac Properties' Damac Riverside Views Capri 1 floor plan was thoughtfully created to blend comfort and style. Offering a range of one and two-bedroom apartments, the layouts vary from large homes with ample living areas to well-planned spaces. Open kitchens, sophisticated bathrooms, private balconies with views of the river and skyline, and floor-to-ceiling windows for natural light are all features of each apartment. Functionality, elegance, and a smooth flow that enhances riverbank living are guaranteed by careful planning.
Flexible Layouts
Multiple configurations to suit different lifestyle needs
Unit Types
Optimized
Unit Selection
1 Bedroom
Level 01, (Type B1) to Level 03-13, (Type J2)
2 Bedroom
Level 01, (Type A1) to Level 03-13, (Type A3)