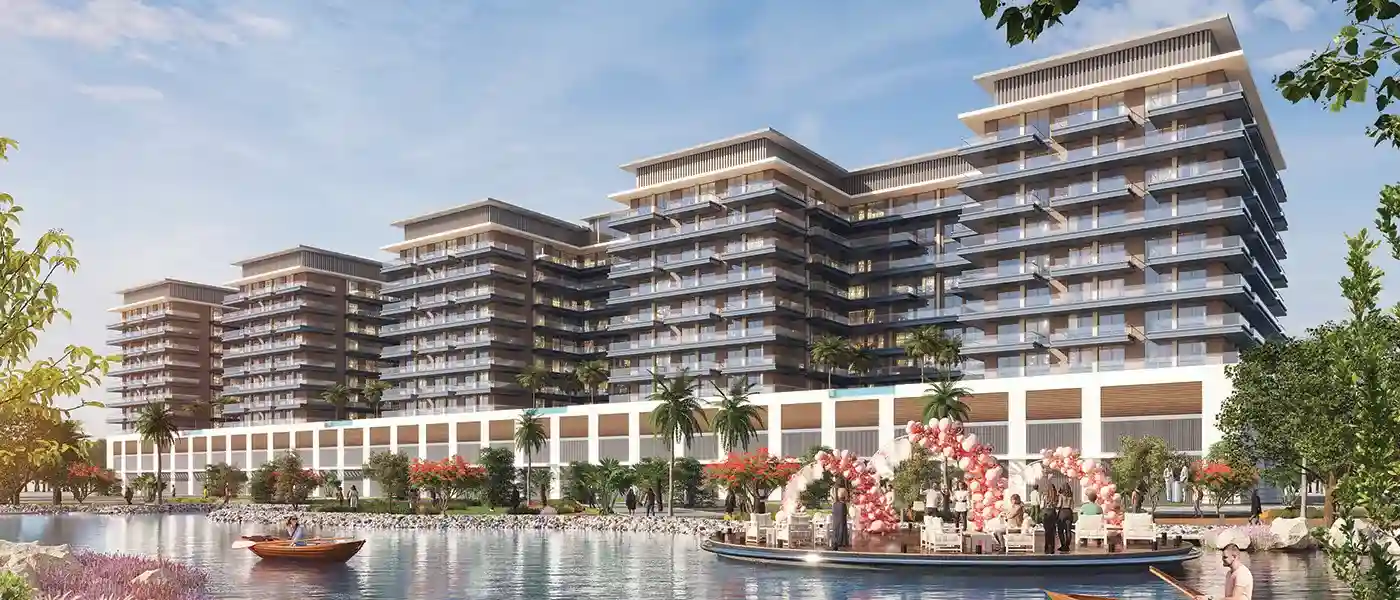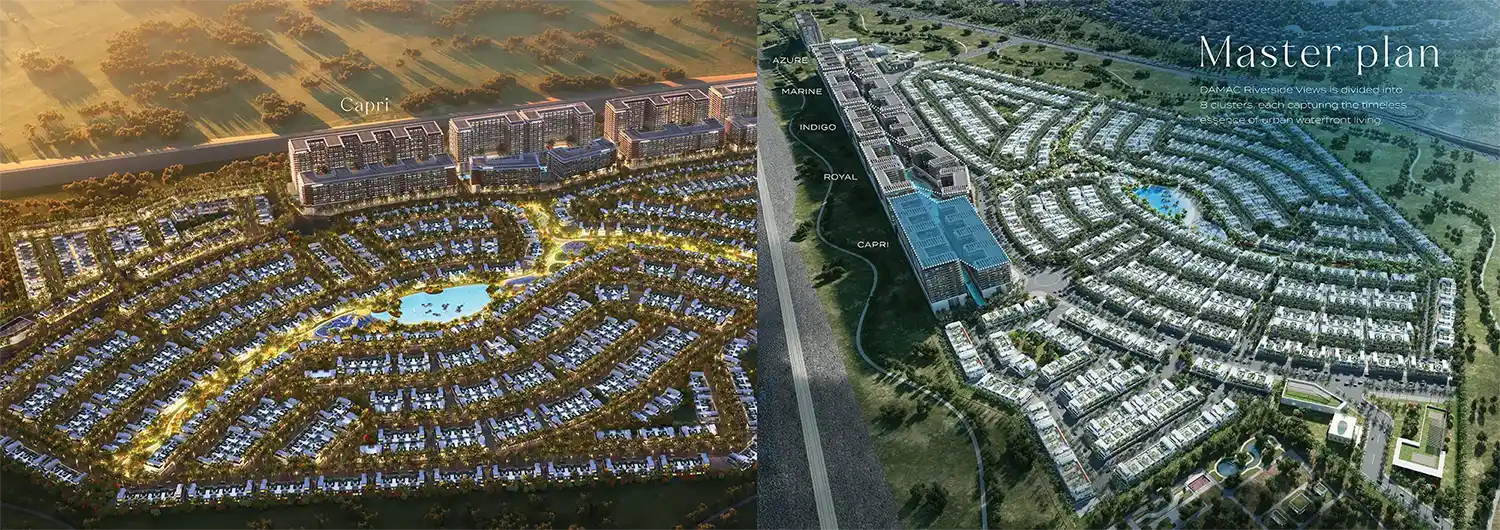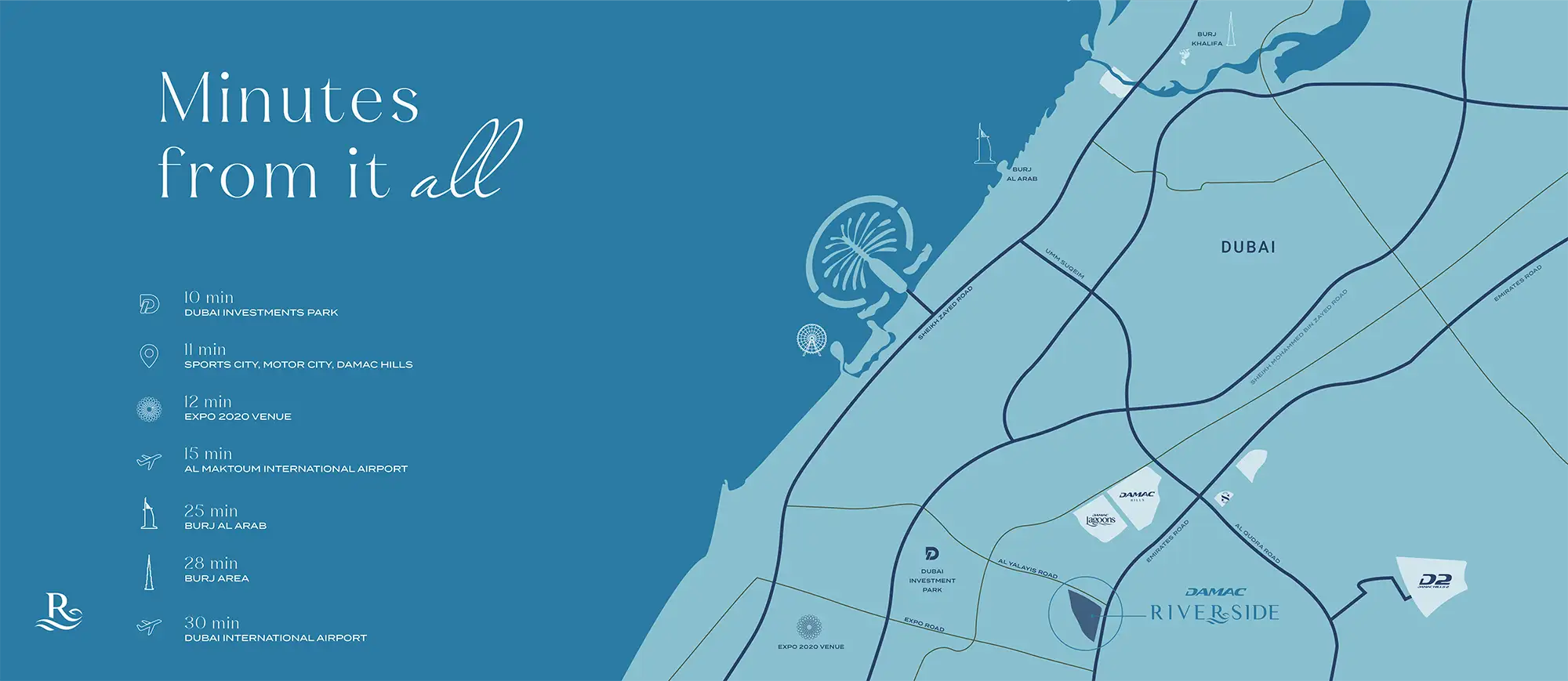
Damac Riverside Views CAPRI 1 by Damac Properties
Summary
Essential property details at a glance
Overview
Property Details
At Dubai Investments Park, Damac Properties' Damac Riverside Views Capri 1 redefines luxury living in the city's first purpose-built riverfront community. The project offers a limited number of one- and two-bedroom apartments, ranging in size from 702 to 1,481 square feet, with prices starting at AED 993K. They combine modern design with the tranquility of waterfront views. Its architecture, which draws inspiration from famous rivers like the Hudson and Thames, incorporates greenery, water, and light into daily life. The neighborhood is divided into eight clusters, each of which reflects a different shade of blue, giving the place a lively yet serene feel. Malibu Cove's beach haven, floating dining options, spa lakes, exercise areas, and nightly performances on floating stages will all be enjoyed by locals. It guarantees convenience without sacrificing peace of mind thanks to its great connections to Expo City, Jebel Ali, Downtown Dubai, and Al Maktoum International Airport. Damac Riverside Views Capri 1 is a wise investment and lifestyle choice because of its flexible 70/30 payment plan, which includes just 1% monthly installments.
Key Highlights
Exceptional features that define unparalleled luxury living
Premium 1 & 2-bedroom apartments from 702 – 1,481 sq. ft. with elegant, modern interiors.
Developed by Damac Properties, ensuring world-class quality and timely delivery.
Prime location at Dubai Investments Park (DIP) with seamless access to Expo City, Jebel Ali & Downtown Dubai.
Innovative 70/30 payment plan with 1% monthly installments for hassle-free ownership.
Malibu Cove beach retreat, floating restaurants, spa lakes & wellness amenities for leisure and lifestyle.
Eight lifestyle clusters, each designed around a unique blue-inspired theme, creating a vibrant community.
Panoramic waterfront views, landscaped promenades, and city skyline vistas from every angle.
Handover in Q1 2029, combining flexible investment options with long-term growth potential.
Features & Amenities
Luxury Living Redefined
Swimming Pool
Relax and swim in our clean, well-maintained pool.
Fitness Center
Modern fitness center for all your workout needs.
Parking
Convenient, secure parking spaces available for residents.
Security
24/7 surveillance and security staff for your safety.
Laundry Facilities
Modern laundry amenities for your convenience.
Outdoor Spaces
Beautiful gardens and recreational areas for outdoor enjoyment.
Pet Friendly Policies
Welcoming environment for pets with designated play areas.
High-Speed Internet
Enjoy seamless connectivity with high-speed internet throughout the property.
Payment Plan
Flexible financing designed to make your investment seamless
Down Payment
On Booking Date
During Construction
Easy Installments
On Handover
100% Completion
Strategic Location
Discover the perfect balance of serenity and accessibility with our strategically mapped surroundings.
Location Highlights
Damac Riverside Views Capri 1 by Damac Properties is situated in Dubai Investments Park, which provides unparalleled convenience and connectivity. Expo City (10 minutes), Al Maktoum International Airport (15 minutes), Jebel Ali Port (18 minutes), Dubai Marina (20 minutes), Downtown Dubai (25 minutes), and Palm Jumeirah (22 minutes) are all conveniently accessible to residents. The community, which is tucked away close to important highways, offers easy access to the city's business, leisure, and lifestyle centers while also combining peaceful riverbank living.
- Direct Highway Access
- Proximity to Landmarks
- Public Transport Hubs
Master Plan
As the first purpose-built riverside community in Dubai, Damac Properties' master plan for Damac Riverside Views Capri 1 offers the ideal mix of modern living, leisure, and nature. The community incorporates tranquil riverfront promenades, landscaped gardens, wellness areas, the Malibu Cove beach retreat, floating restaurants, and cultural stages into eight lifestyle clusters that are each inspired by distinct shades of blue. Residents will enjoy a peaceful environment with both privacy and lively social living thanks to the careful planning.
Site layout and zoning
Key areas and connections

Floor Plan
Discover meticulously designed layouts crafted for modern living
Floor Details
Level 01, (Type B1) to Level 03-13, (Type J2)
Size
702 SQ. FT.
Type
Apartment
Floor Details
Level 01, (Type A1) to Level 03-13, (Type A3)
Size
1,481 SQ. FT.
Type
Apartment

Frequently Asked Questions
Stay updated with new launches
Follow our WhatsApp Channel for instant updates on community launches, lifestyle perks, and exclusive opportunities.
Mortgage Calculator
Plan your property investment with precision. Visualize your mortgage journey and make informed financial decisions.
Amortization Schedule
Monthly Payment
AED 6,812
Down Payment
AED 200,000
Total Interest
AED 180,875
Total Amount
AED 980,875
