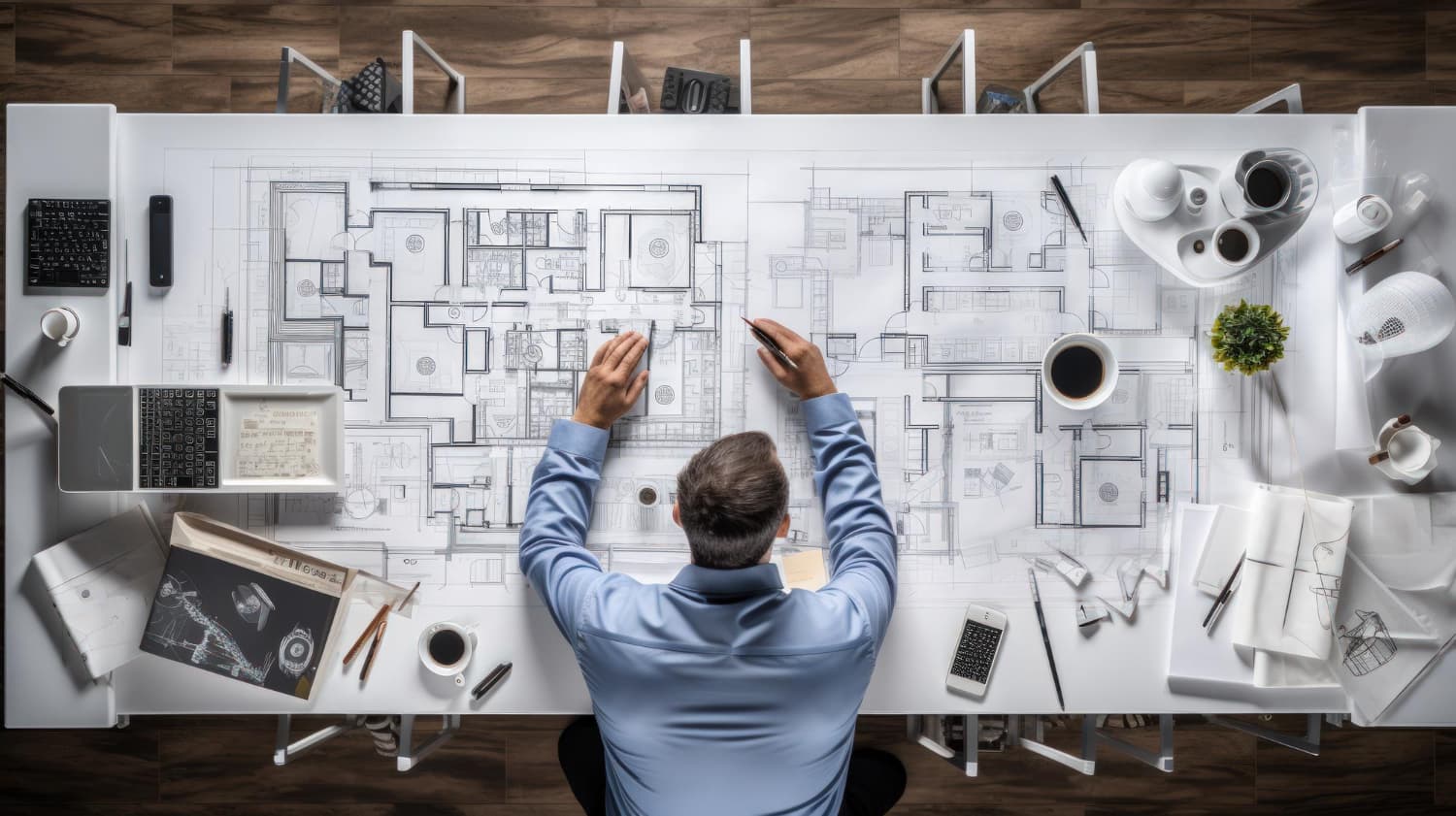
Sobha Aquamont at Downtown UAQ - Floor Plan
Details
Sobha Aquamont's 1-bedroom apartments offer a blend of style and practicality with sizes ranging from approximately 556 to 620 sq. ft. These units feature thoughtfully designed layouts with a spacious bedroom, en-suite bathroom, open kitchen, and a living/dining area extending to a balcony with sea views. High-quality finishes and smart space utilization make it ideal for singles, couples, or investors seeking a premium waterfront residence.
Floor Plan
| Unit Type | Floor Details | Size | Type |
|---|---|---|---|
| 1 Bedroom | 3 towers—42, 34, and 26 floors | 556 to 620 sq. ft. | Apartment |