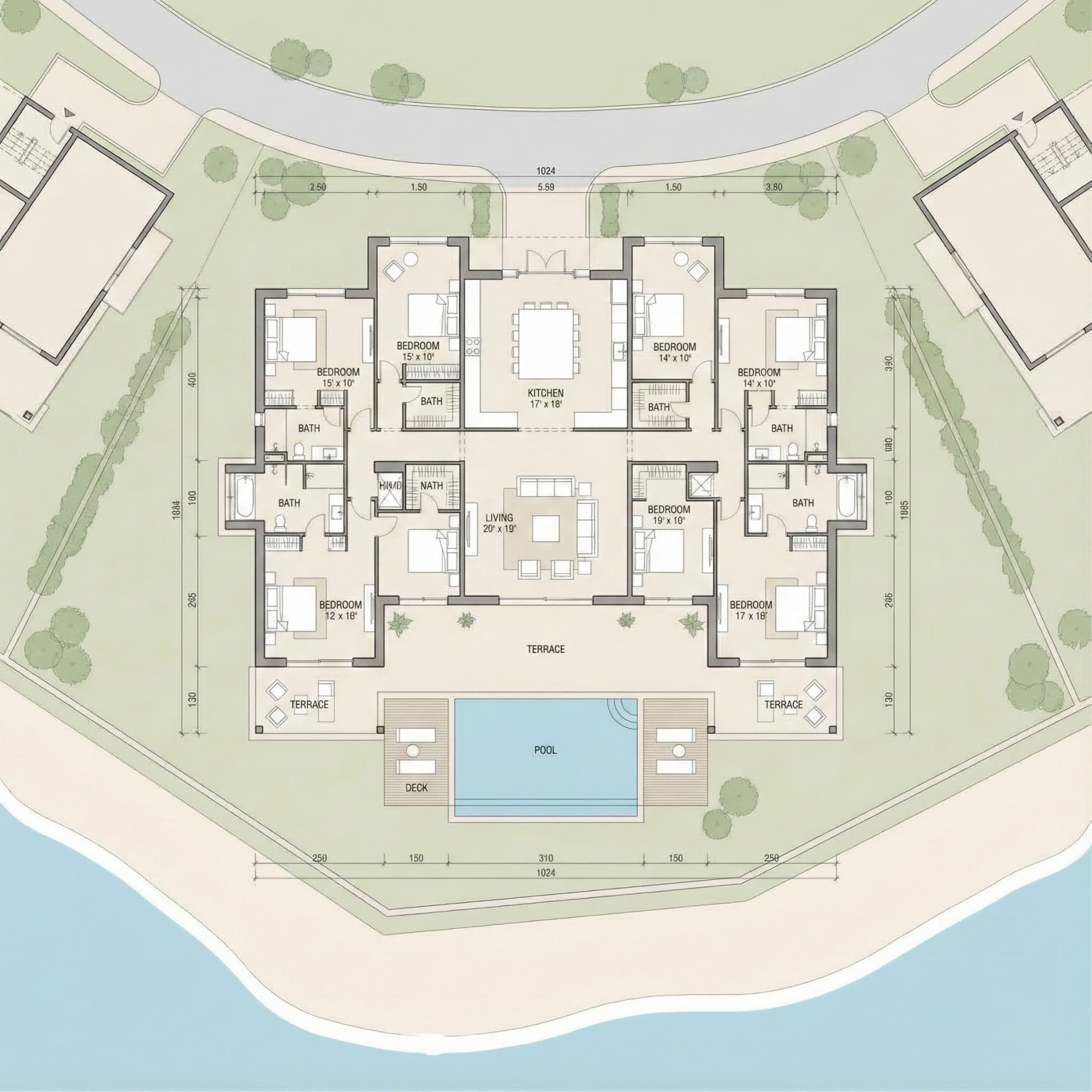
Ramada Residences by Wyndham Floor Plan
Explore detailed floor plans and unit configurations designed for modern living
Floor Plan Collection
Ramada Residences Al Jaddaf's floor plans are carefully designed to optimize natural light, comfort, and space. Offering a range of fully equipped apartments, each design features open living spaces, chic kitchens, and contemporary finishes to guarantee smooth operation. Every unit is appropriate for both singles and families because of the design's emphasis on efficiency without sacrificing style. Large windows let in natural light and views of the city, and well-thought-out floor plans strike a balance between private and public areas to provide a higher standard of living.
Flexible Layouts
Multiple configurations to suit different lifestyle needs
Unit Types
Optimized
Unit Selection
1 Bedroom
G+ 11
2 Bedroom
G+ 11