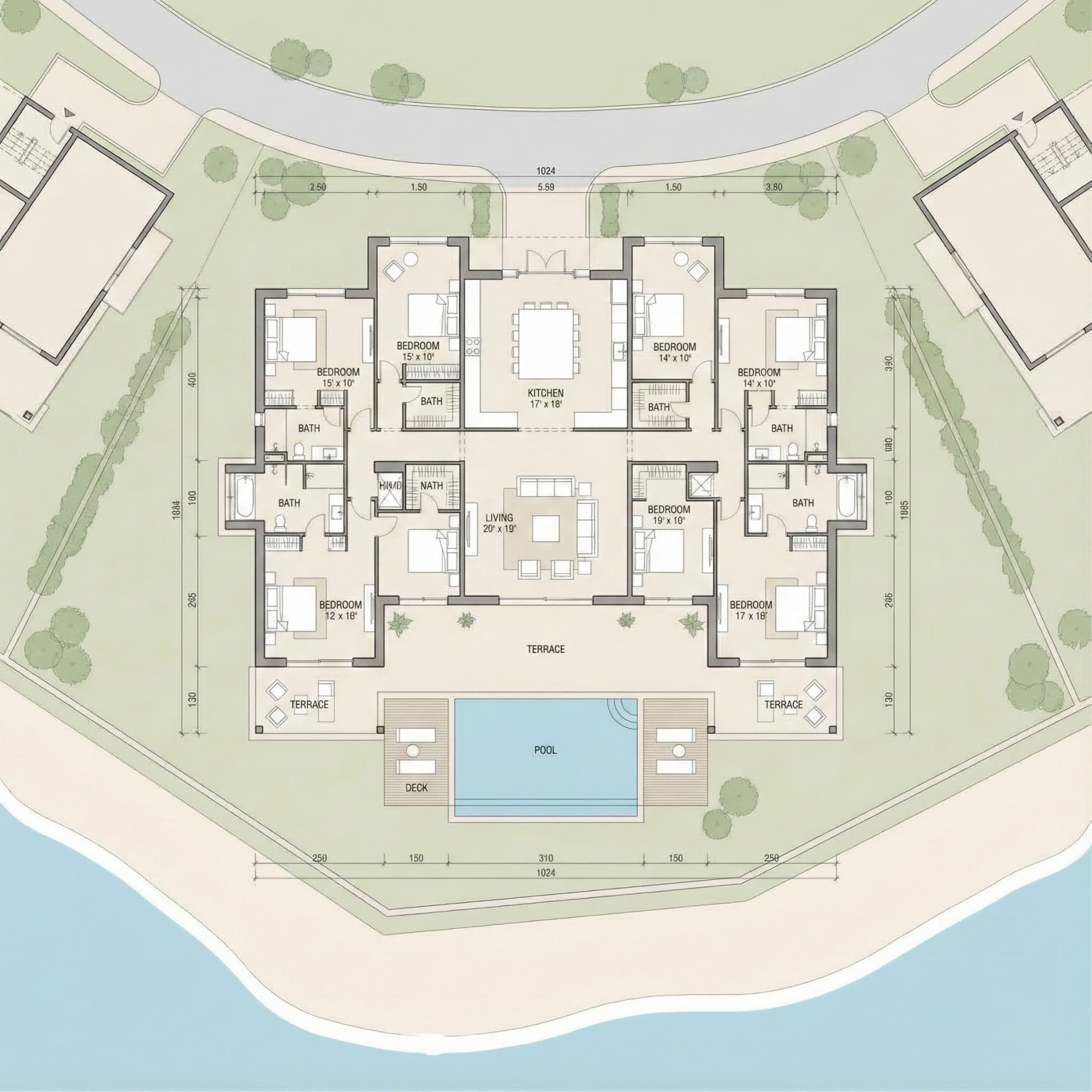
Greenridge at Emaar South Floor Plan
Explore detailed floor plans and unit configurations designed for modern living
Floor Plan Collection
Well-thought-out floor plans for contemporary family living are available at Greenridge at Emaar South. The 2,421–2,767 square foot townhouses with three or four bedrooms have open floor plans, light-filled interiors, and lots of storage space. Large living rooms, sophisticated kitchens, roomy bedrooms, and private outdoor areas are features found in every house. The floor plans guarantee comfort, privacy, and convenience while improving the general quality of life in this lively community thanks to their flawless blend of style and functionality.
Flexible Layouts
Multiple configurations to suit different lifestyle needs
Unit Types
Optimized
Unit Selection
3 Bedrooms + Maid
Unit 4 PLEX - TH02 to Unit 4 PLEX - TH03
4 Bedrooms + Maid
Unit 4 PLEX - TH01 to Unit 4 PLEX - TH04