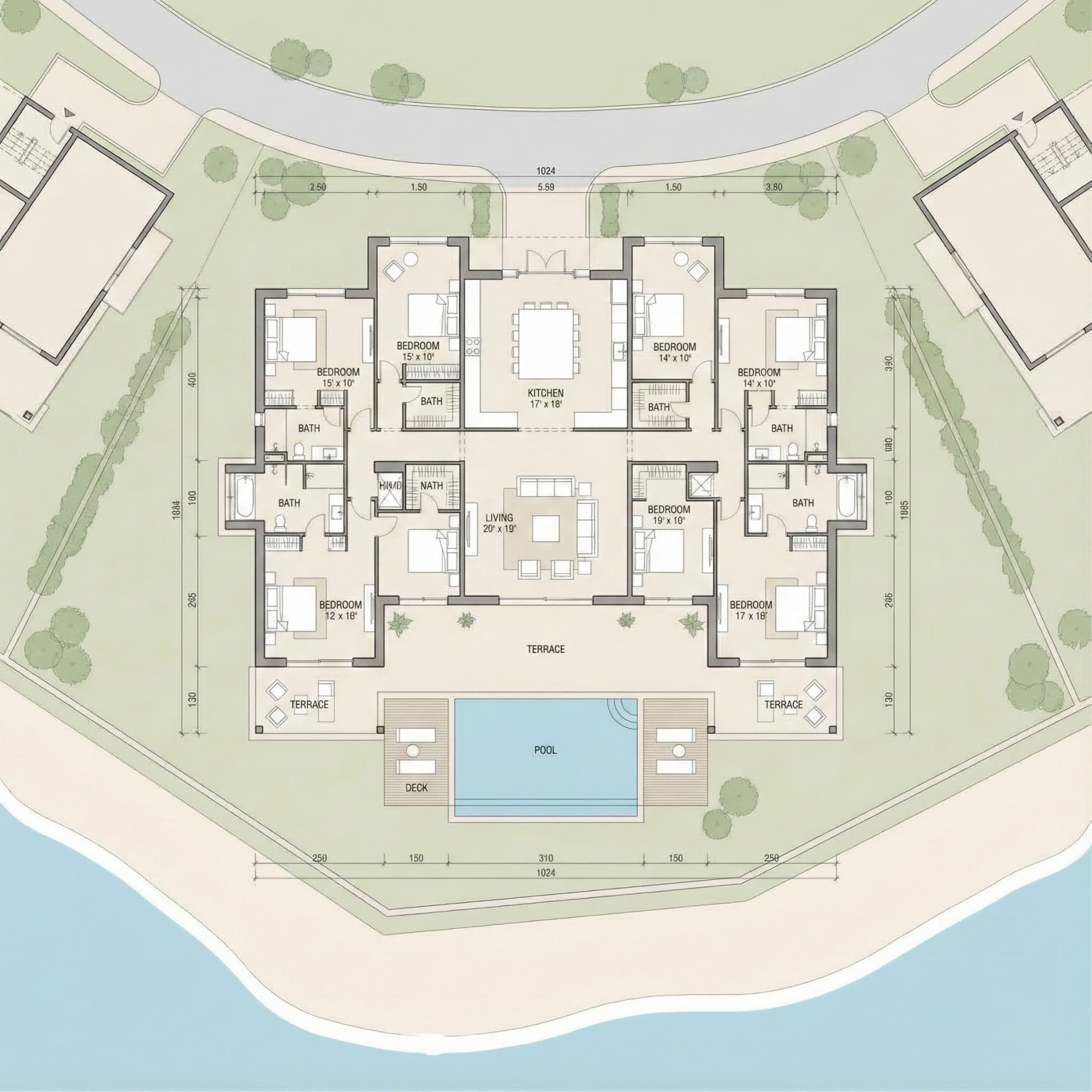
Azizi Wasel at Dubai Islands Floor Plan
Explore detailed floor plans and unit configurations designed for modern living
Unit Configurations
Floor Plan Collection
From small studios to roomy three-bedroom apartments, Azizi Wasel's floor plans are carefully designed to accommodate a variety of lifestyle requirements. With sizes ranging from 316 square feet to more than 5,600 square feet, there are plenty of options for families, couples, and single people. To optimize natural light and capture expansive views of the Dubai Islands waterfront, each unit is designed with open layouts, contemporary finishes, and large windows. Every home guarantees comfort, style, and a smooth living experience with an emphasis on elegance and functionality.
Flexible Layouts
Multiple configurations to suit different lifestyle needs
1
Unit Types
100%
Optimized
Available Options
Unit Selection
1 Layouts Available
Unit Type
Studio, 1, 2 & 3 BR
01
Contact
Size316 to 1,414 SQ. FT.
TypeApartment