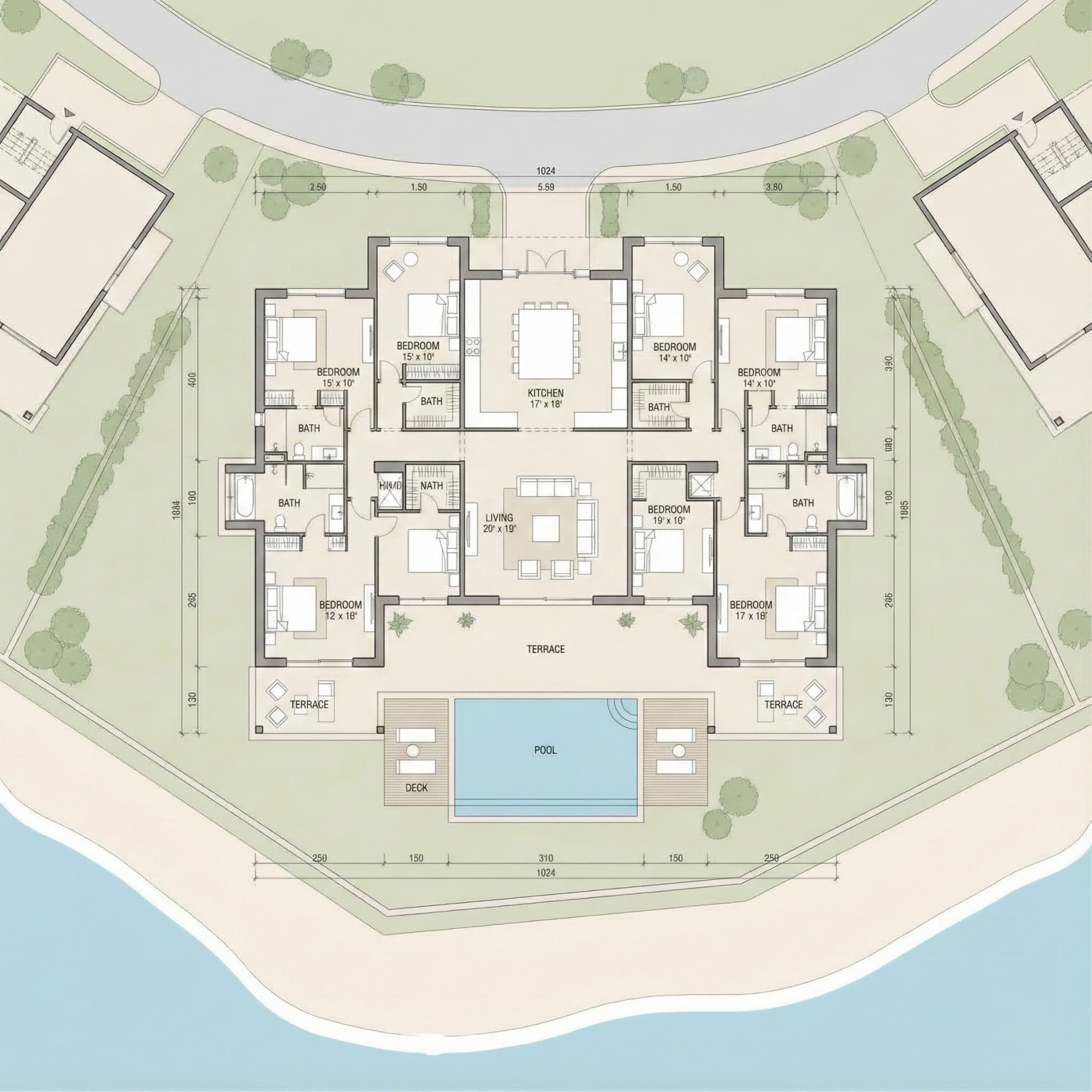
Astra South by Dugasta Floor Plan
Explore detailed floor plans and unit configurations designed for modern living
Unit Configurations
Floor Plan Collection
Astraa South's floor plans by Dugasta have been designed to optimize space efficiency, style, and functionality. The project offers a range of layouts, including roomy 2-bedroom units with 351 to 1,580 square feet, practical 1-bedroom apartments, and small but well-designed studios. In order to accommodate various lifestyles, each unit places an emphasis on natural light, clever space utilization, and privacy. A modern and inviting ambiance is produced by open-plan living spaces, contemporary kitchens, and balconies.
Flexible Layouts
Multiple configurations to suit different lifestyle needs
1
Unit Types
100%
Optimized
Available Options
Unit Selection
1 Layouts Available
Unit Type
Studio, 1 & 2 BR
01
Well-designed and efficiently planned for modern living
Size351 SQ. FT. to 1,580 SQ. FT.
TypeApartment